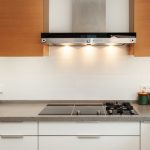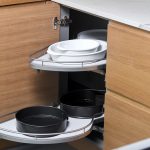Cabinet Design for Small Kitchens

1. Assess your storage needs:
Before you begin designing your small kitchen, it is crucial to assess your specific storage needs. Take a close look at your cookware, utensils, and other kitchen essentials to determine the amount of storage space required. This evaluation will help you choose the right cabinet configuration and ensure every item has its designated place, maximizing functionality.
2. Optimize vertical space:
When it comes to small kitchen design, maximizing vertical space is key. Tall cabinets that extend up to the ceiling can provide additional storage without taking up valuable floor area. Consider using cabinets with adjustable shelves to accommodate different-sized items. Utilizing the entire height of your kitchen will help create a clutter-free environment and make the space appear larger.
3. Choose cabinets with built-in organizers:
Small kitchens often lack counter space, which makes it vital to choose cabinets with built-in organizers to optimize storage efficiency. Features like pull-out shelves, spice racks, and cutlery dividers allow you to neatly organize your kitchen items, making them easily accessible while minimizing clutter. These organizers not only enhance functionality but also add a touch of convenience to your daily cooking routine.
4. Opt for light-colored cabinets:
Light-colored cabinets can significantly contribute to the visual aesthetics of a small kitchen. Light shades like white or light gray reflect natural light, making the space feel brighter and more open. Additionally, light-colored cabinets help create a sense of continuity and blend seamlessly with other design elements in your kitchen. If you prefer a bit of contrast, you can consider installing darker countertops or backsplashes to add depth to the overall look.
5. Utilize open shelving:
Open shelving is a popular choice for small kitchens as it provides both functionality and a visually appealing touch. Displaying frequently used items on open shelves can be a convenient way to access them while adding a sense of openness to the space. However, it is essential to strike a balance between open shelving and closed cabinets to maintain a tidy appearance and avoid overcrowding.
6. Install glass-front cabinets:
Glass-front cabinets can be an excellent addition to small kitchen designs. By incorporating glass panels into some of your upper cabinets, you create an illusion of space, making the room feel more open and expansive. Glass-front cabinets are also perfect for showcasing decorative dishes or glassware, adding a touch of elegance to your kitchen while maintaining a clutter-free environment.
7. Consider a galley-style layout:
For small kitchens, a galley-style layout can maximize efficiency and functionality. This layout features parallel walls with cabinets on both sides, creating a highly functional workspace. By keeping the countertops clear of any unnecessary clutter, you can enhance the overall aesthetic appeal and make the kitchen feel more spacious. Additionally, installing lighting under the overhead cabinets can provide ample task lighting for your work area.
8. Don’t forget about the corners:
Corners in small kitchens often end up being wasted spaces. To make the most of these areas, consider installing corner cabinets with rotating shelves or pull-out drawers. These specialized cabinets can provide easy access to hard-to-reach corners, allowing you to utilize the entire storage capacity of your kitchen.
Summary
Designing and selecting cabinets for small kitchens requires careful consideration of both functionality and aesthetics. By optimizing vertical space, utilizing built-in organizers, and incorporating light-colored cabinets, you can create a visually appealing and highly functional kitchen. Consider open shelving and glass-front cabinets to add a sense of openness, and don’t forget to make the most of the corners. With these tips in mind, you can transform your small kitchen into a space that maximizes storage capabilities while showcasing your unique style.
Need a Cabinet Store in Midland, MI?
Welcome to Nowak Cabinets of Midland! Nowak Cabinets of Midland is a family-owned and -operated cabinet store in Midland, Michigan. We specialize in custom cabinets and countertops for any room, and we can design and construct them in a wide variety of styles and materials to ensure that the finished project matches your space. We are committed to our service and craftsmanship for each and every project in your home. Contact us today to get started!
More...
Categorised in: Cabinetry
This post was written by admin




